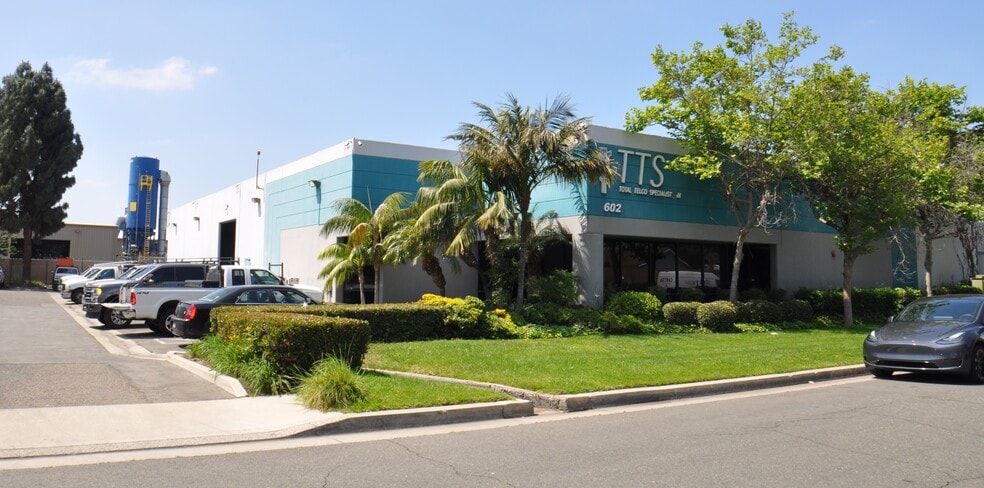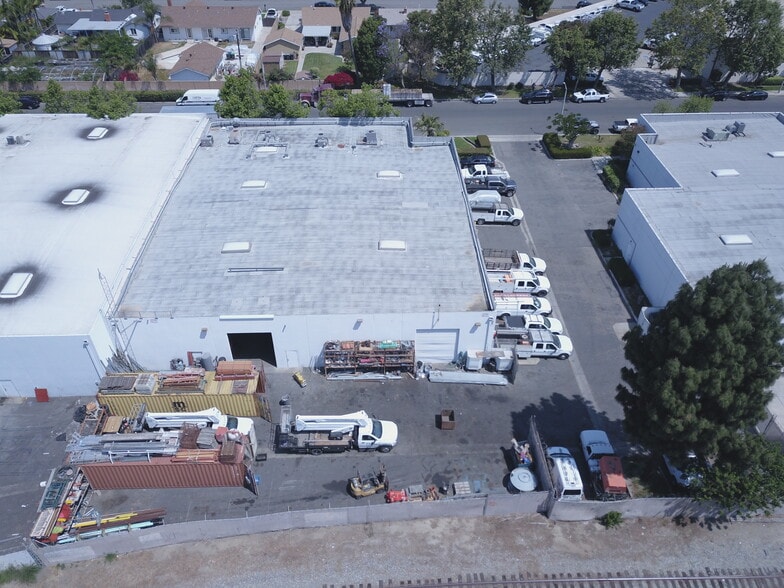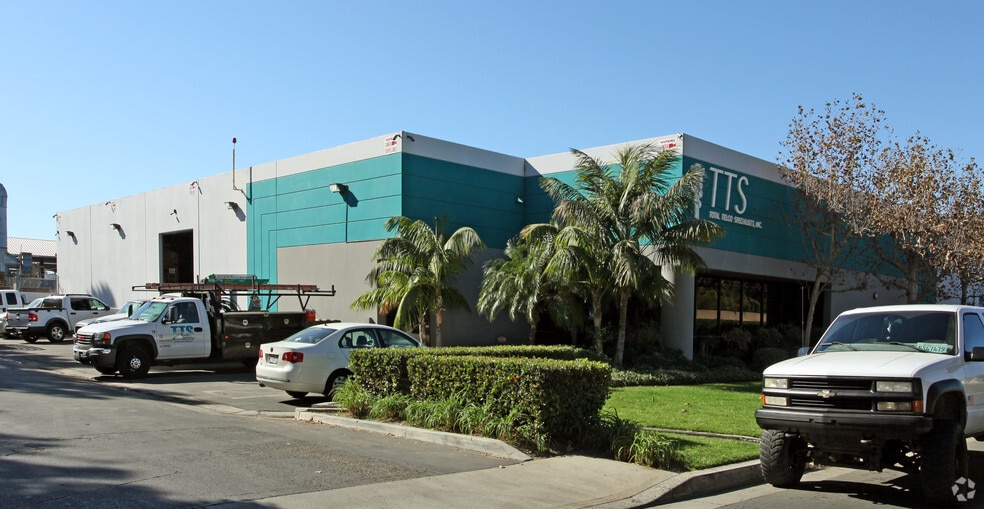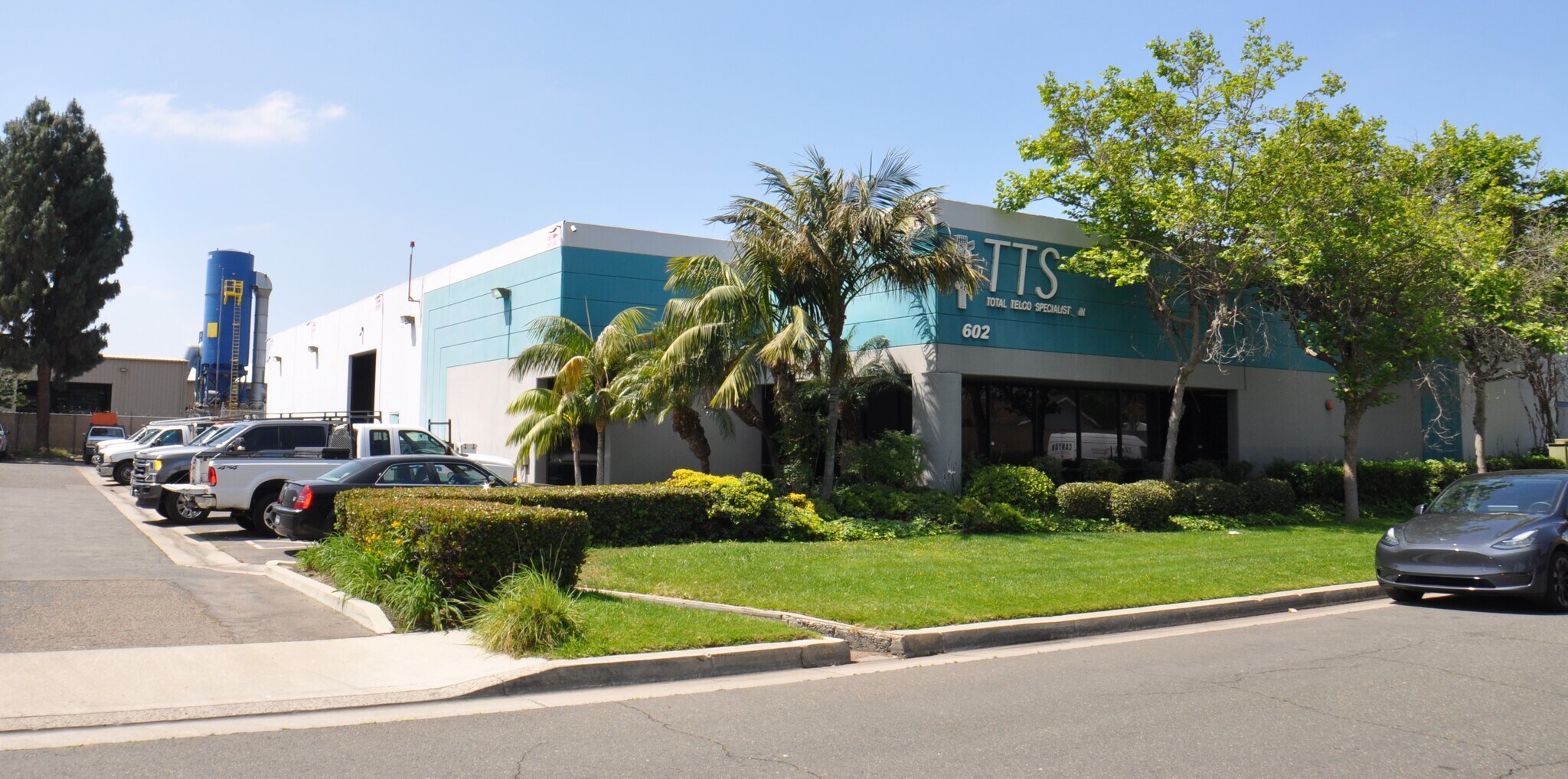thank you

Your email has been sent.

602 W Southern Ave 12,967 SF of Industrial Space Available in Orange, CA 92865




HIGHLIGHTS
- LARGE FENCED YARD, Freeways 57,91,5, 22, 55, Bonus Mezzanine Storage, available now.
FEATURES
ALL AVAILABLE SPACE(1)
Display Rental Rate as
- SPACE
- SIZE
- TERM
- RENTAL RATE
- SPACE USE
- CONDITION
- AVAILABLE
• Freestanding Industrial Building • High-Image Concrete Tilt-Up • 4,274 SF Two-Story Executive Office Space • Three (3) Oversized 12'x14' Ground Level Doors • 400 Amps, 277/480V 3p4w (verify) • 18' Min. Clearance Height • Five (5) Restrooms (Shop & Office) • Fire Sprinklered Warehouse • Metal Halide Lighting • Foil Insulated Ceilings • Large Fenced Yard • 30,056 SF Lot • 2:1 Parking Ratio (excess parking on street) • 2,500 SF Bonus Mezzanine (900 SF Office & 1,600 SF Storage) • M2 Zoned (verify use w/ city)
- Includes 4,274 SF of dedicated office space
- Private Restrooms
- Yard
- 3 Drive Ins
- Shower Facilities
| Space | Size | Term | Rental Rate | Space Use | Condition | Available |
| 1st Floor | 12,967 SF | Negotiable | Upon Request Upon Request Upon Request Upon Request Upon Request Upon Request | Industrial | - | Now |
1st Floor
| Size |
| 12,967 SF |
| Term |
| Negotiable |
| Rental Rate |
| Upon Request Upon Request Upon Request Upon Request Upon Request Upon Request |
| Space Use |
| Industrial |
| Condition |
| - |
| Available |
| Now |
1st Floor
| Size | 12,967 SF |
| Term | Negotiable |
| Rental Rate | Upon Request |
| Space Use | Industrial |
| Condition | - |
| Available | Now |
• Freestanding Industrial Building • High-Image Concrete Tilt-Up • 4,274 SF Two-Story Executive Office Space • Three (3) Oversized 12'x14' Ground Level Doors • 400 Amps, 277/480V 3p4w (verify) • 18' Min. Clearance Height • Five (5) Restrooms (Shop & Office) • Fire Sprinklered Warehouse • Metal Halide Lighting • Foil Insulated Ceilings • Large Fenced Yard • 30,056 SF Lot • 2:1 Parking Ratio (excess parking on street) • 2,500 SF Bonus Mezzanine (900 SF Office & 1,600 SF Storage) • M2 Zoned (verify use w/ city)
- Includes 4,274 SF of dedicated office space
- 3 Drive Ins
- Private Restrooms
- Shower Facilities
- Yard
PROPERTY OVERVIEW
• Freestanding Industrial Building • High-Image Concrete Tilt-Up • 4,274 SF Two-Story Executive Office Space • Three (3) Oversized 12'x14' Ground Level Doors • 400 Amps, 277/480V 3p4w (verify) • 18' Min. Clearance Height • Five (5) Restrooms (Shop & Office) • Fire Sprinklered Warehouse • Metal Halide Lighting • Foil Insulated Ceilings • Large Fenced Yard • 30,056 SF Lot • 2:1 Parking Ratio (excess parking on street) • 2,500 SF Bonus Mezzanine (900 SF Office & 1,600 SF Storage) • M2 Zoned (verify use w/ city)
WAREHOUSE FACILITY FACTS
Presented by

602 W Southern Ave
Hmm, there seems to have been an error sending your message. Please try again.
Thanks! Your message was sent.






