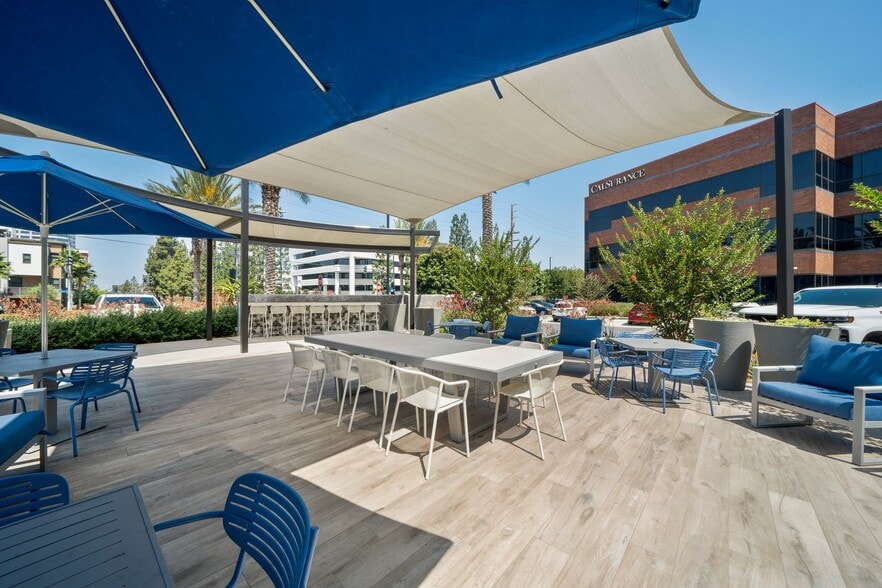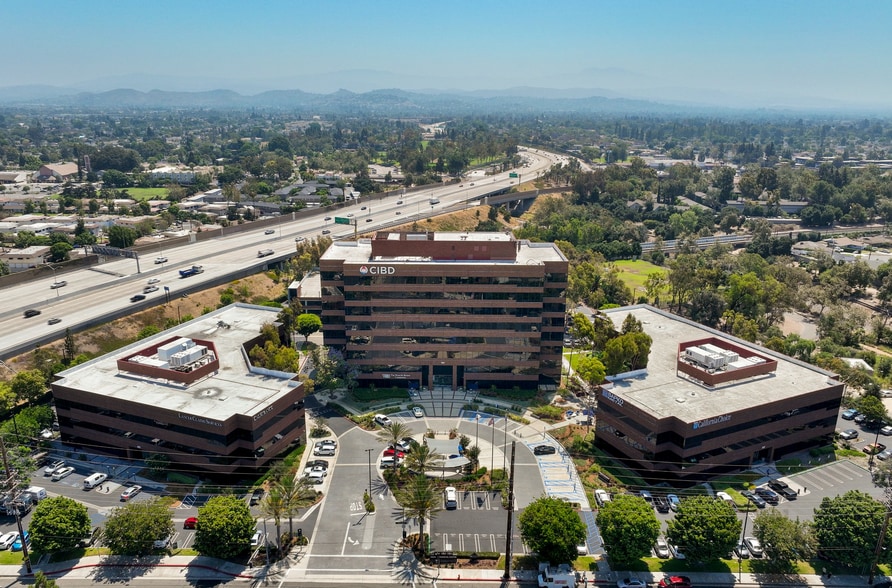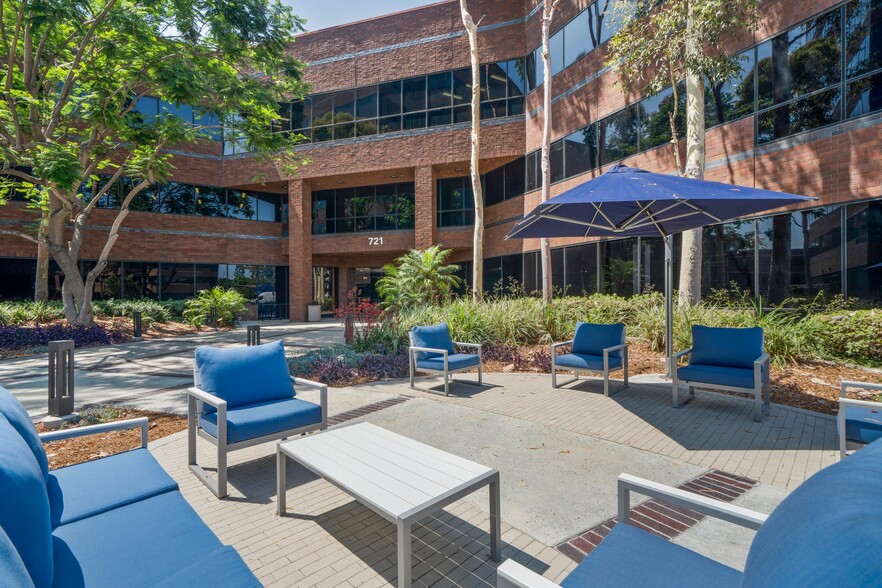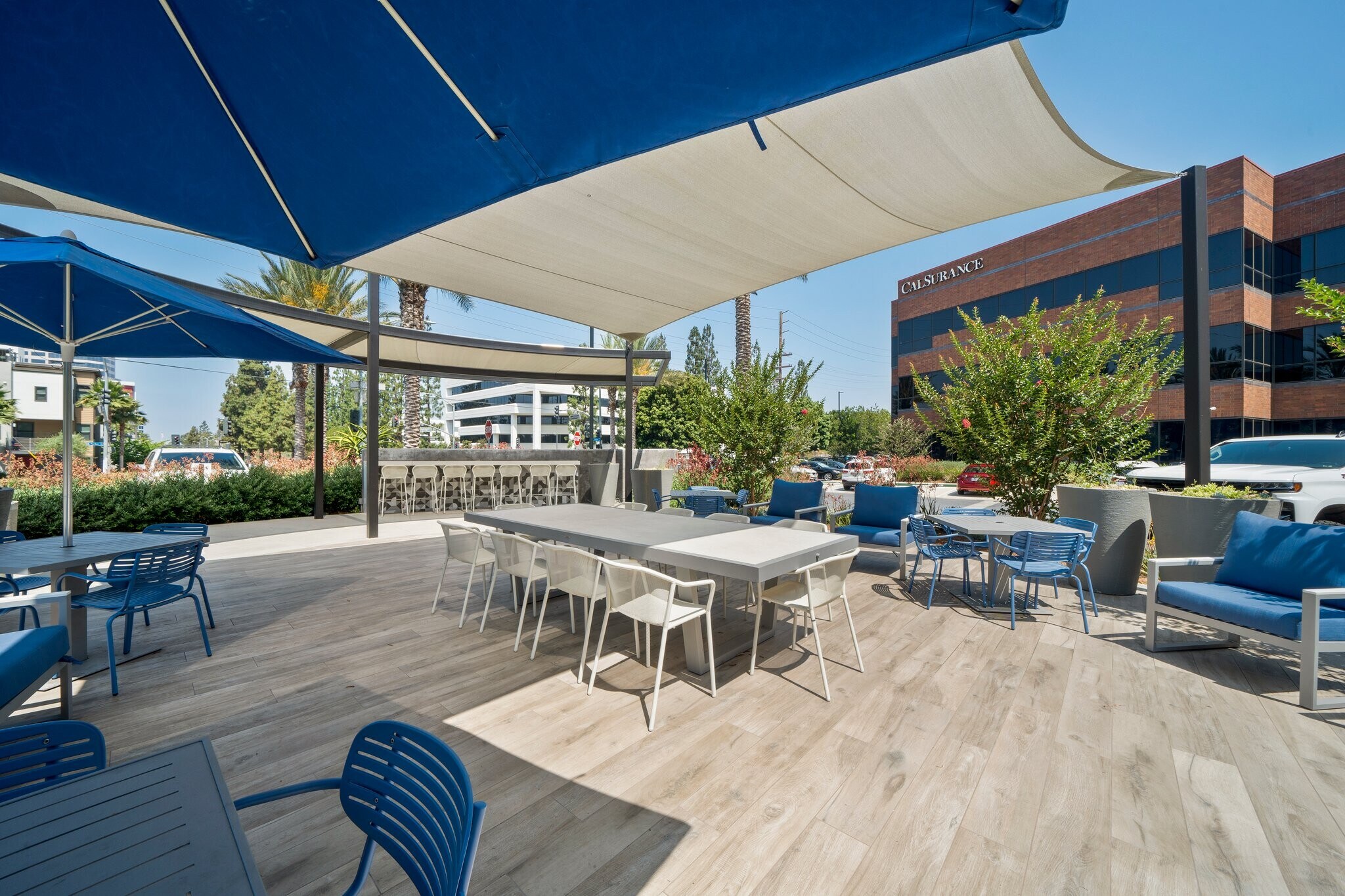thank you

Your email has been sent.

Orange Financial Center Orange, CA 92868 2,642 - 63,839 SF of Office Space Available




PARK HIGHLIGHTS
- On-site Management, Security, Engineer and Cafe.
- Freeway visibility with signage possibilities.
- Structured and surface parking.
- Across from the Santiago Creek Wildlife and Watershed park.
PARK FACTS
ALL AVAILABLE SPACES(8)
Display Rental Rate as
- SPACE
- SIZE
- TERM
- RENTAL RATE
- SPACE USE
- CONDITION
- AVAILABLE
Call to show.
- Rate includes utilities, building services and property expenses
- Mostly Open Floor Plan Layout
- On-site Property Management
- Partially Built-Out as Standard Office
- Central Air Conditioning
- Building Top Signage Possible
Call for details
- Rate includes utilities, building services and property expenses
- Central Air Conditioning
- Building Top Signage Possible
- Mostly Open Floor Plan Layout
- On-site Property Management
| Space | Size | Term | Rental Rate | Space Use | Condition | Available |
| 2nd Floor, Ste 210 | 5,347 SF | 1-5 Years | Upon Request Upon Request Upon Request Upon Request Upon Request Upon Request | Office | Partial Build-Out | Now |
| 3rd Floor, Ste 310 | 6,497 SF | 1-5 Years | Upon Request Upon Request Upon Request Upon Request Upon Request Upon Request | Office | Shell Space | 30 Days |
681 S Parker St - 2nd Floor - Ste 210
681 S Parker St - 3rd Floor - Ste 310
- SPACE
- SIZE
- TERM
- RENTAL RATE
- SPACE USE
- CONDITION
- AVAILABLE
Call for details.
- Rate includes utilities, building services and property expenses
- Mostly Open Floor Plan Layout
- Central Air Conditioning
- Building Top Signage Possible
- Partially Built-Out as Standard Office
- Can be combined with additional space(s) for up to 51,995 SF of adjacent space
- On-site Property Management
Call to show
- Rate includes utilities, building services and property expenses
- Mostly Open Floor Plan Layout
- Central Air Conditioning
- Building Top Signage Possible
- Partially Built-Out as Standard Office
- Can be combined with additional space(s) for up to 51,995 SF of adjacent space
- On-site Property Management
Call to show
- Rate includes utilities, building services and property expenses
- Mostly Open Floor Plan Layout
- Central Air Conditioning
- Building Top Signage Possible
- Partially Built-Out as Standard Office
- Can be combined with additional space(s) for up to 51,995 SF of adjacent space
- On-site Property Management
Call to show.
- Rate includes utilities, building services and property expenses
- Mostly Open Floor Plan Layout
- Central Air Conditioning
- Building Top Signage Possible
- Partially Built-Out as Standard Office
- Can be combined with additional space(s) for up to 51,995 SF of adjacent space
- On-site Property Management
Call to show
- Rate includes utilities, building services and property expenses
- Mostly Open Floor Plan Layout
- Central Air Conditioning
- Building Top Signage Possible
- Partially Built-Out as Standard Office
- Can be combined with additional space(s) for up to 51,995 SF of adjacent space
- On-site Property Management
Call to show
- Rate includes utilities, building services and property expenses
- Mostly Open Floor Plan Layout
- Central Air Conditioning
- Building Top Signage Possible
- Partially Built-Out as Standard Office
- Can be combined with additional space(s) for up to 51,995 SF of adjacent space
- On-site Property Management
| Space | Size | Term | Rental Rate | Space Use | Condition | Available |
| 3rd Floor, Ste 3000 | 12,654 SF | Negotiable | Upon Request Upon Request Upon Request Upon Request Upon Request Upon Request | Office | Partial Build-Out | Now |
| 4th Floor, Ste 4th Floor | 20,989 SF | 1-5 Years | Upon Request Upon Request Upon Request Upon Request Upon Request Upon Request | Office | Partial Build-Out | Now |
| 5th Floor, Ste 5500 | 3,452 SF | 1-5 Years | Upon Request Upon Request Upon Request Upon Request Upon Request Upon Request | Office | Partial Build-Out | Now |
| 6th Floor, Ste 6000 | 9,491 SF | 1-5 Years | Upon Request Upon Request Upon Request Upon Request Upon Request Upon Request | Office | Partial Build-Out | Pending |
| 6th Floor, Ste 6400 | 2,642 SF | 1-5 Years | Upon Request Upon Request Upon Request Upon Request Upon Request Upon Request | Office | Partial Build-Out | Now |
| 6th Floor, Ste 6600 | 2,767 SF | 1-5 Years | Upon Request Upon Request Upon Request Upon Request Upon Request Upon Request | Office | Partial Build-Out | Now |
701 S Parker St - 3rd Floor - Ste 3000
701 S Parker St - 4th Floor - Ste 4th Floor
701 S Parker St - 5th Floor - Ste 5500
701 S Parker St - 6th Floor - Ste 6000
701 S Parker St - 6th Floor - Ste 6400
701 S Parker St - 6th Floor - Ste 6600
681 S Parker St - 2nd Floor - Ste 210
| Size | 5,347 SF |
| Term | 1-5 Years |
| Rental Rate | Upon Request |
| Space Use | Office |
| Condition | Partial Build-Out |
| Available | Now |
Call to show.
- Rate includes utilities, building services and property expenses
- Partially Built-Out as Standard Office
- Mostly Open Floor Plan Layout
- Central Air Conditioning
- On-site Property Management
- Building Top Signage Possible
681 S Parker St - 3rd Floor - Ste 310
| Size | 6,497 SF |
| Term | 1-5 Years |
| Rental Rate | Upon Request |
| Space Use | Office |
| Condition | Shell Space |
| Available | 30 Days |
Call for details
- Rate includes utilities, building services and property expenses
- Mostly Open Floor Plan Layout
- Central Air Conditioning
- On-site Property Management
- Building Top Signage Possible
701 S Parker St - 3rd Floor - Ste 3000
| Size | 12,654 SF |
| Term | Negotiable |
| Rental Rate | Upon Request |
| Space Use | Office |
| Condition | Partial Build-Out |
| Available | Now |
Call for details.
- Rate includes utilities, building services and property expenses
- Partially Built-Out as Standard Office
- Mostly Open Floor Plan Layout
- Can be combined with additional space(s) for up to 51,995 SF of adjacent space
- Central Air Conditioning
- On-site Property Management
- Building Top Signage Possible
701 S Parker St - 4th Floor - Ste 4th Floor
| Size | 20,989 SF |
| Term | 1-5 Years |
| Rental Rate | Upon Request |
| Space Use | Office |
| Condition | Partial Build-Out |
| Available | Now |
Call to show
- Rate includes utilities, building services and property expenses
- Partially Built-Out as Standard Office
- Mostly Open Floor Plan Layout
- Can be combined with additional space(s) for up to 51,995 SF of adjacent space
- Central Air Conditioning
- On-site Property Management
- Building Top Signage Possible
701 S Parker St - 5th Floor - Ste 5500
| Size | 3,452 SF |
| Term | 1-5 Years |
| Rental Rate | Upon Request |
| Space Use | Office |
| Condition | Partial Build-Out |
| Available | Now |
Call to show
- Rate includes utilities, building services and property expenses
- Partially Built-Out as Standard Office
- Mostly Open Floor Plan Layout
- Can be combined with additional space(s) for up to 51,995 SF of adjacent space
- Central Air Conditioning
- On-site Property Management
- Building Top Signage Possible
701 S Parker St - 6th Floor - Ste 6000
| Size | 9,491 SF |
| Term | 1-5 Years |
| Rental Rate | Upon Request |
| Space Use | Office |
| Condition | Partial Build-Out |
| Available | Pending |
Call to show.
- Rate includes utilities, building services and property expenses
- Partially Built-Out as Standard Office
- Mostly Open Floor Plan Layout
- Can be combined with additional space(s) for up to 51,995 SF of adjacent space
- Central Air Conditioning
- On-site Property Management
- Building Top Signage Possible
701 S Parker St - 6th Floor - Ste 6400
| Size | 2,642 SF |
| Term | 1-5 Years |
| Rental Rate | Upon Request |
| Space Use | Office |
| Condition | Partial Build-Out |
| Available | Now |
Call to show
- Rate includes utilities, building services and property expenses
- Partially Built-Out as Standard Office
- Mostly Open Floor Plan Layout
- Can be combined with additional space(s) for up to 51,995 SF of adjacent space
- Central Air Conditioning
- On-site Property Management
- Building Top Signage Possible
701 S Parker St - 6th Floor - Ste 6600
| Size | 2,767 SF |
| Term | 1-5 Years |
| Rental Rate | Upon Request |
| Space Use | Office |
| Condition | Partial Build-Out |
| Available | Now |
Call to show
- Rate includes utilities, building services and property expenses
- Partially Built-Out as Standard Office
- Mostly Open Floor Plan Layout
- Can be combined with additional space(s) for up to 51,995 SF of adjacent space
- Central Air Conditioning
- On-site Property Management
- Building Top Signage Possible
SELECT TENANTS AT THIS PROPERTY
- FLOOR
- TENANT NAME
- INDUSTRY
- 2nd
- CaliforniaChoice
- Finance and Insurance
- Multiple
- Word & Brown Insurance Administrators
- Finance and Insurance
PARK OVERVIEW
Excellent freeway access strategically situated at the confluence of the Santa Ana (5), Garden Grove (22), Orange (57) and Costa Mesa (55) freeways. Walking distance to Main Place Mall with restaurants, banks and theaters.
- 24 Hour Access
- Conferencing Facility
- Freeway Visibility
- Property Manager on Site
- Car Charging Station
- Air Conditioning
Presented by

Orange Financial Center | Orange, CA 92868
Hmm, there seems to have been an error sending your message. Please try again.
Thanks! Your message was sent.




