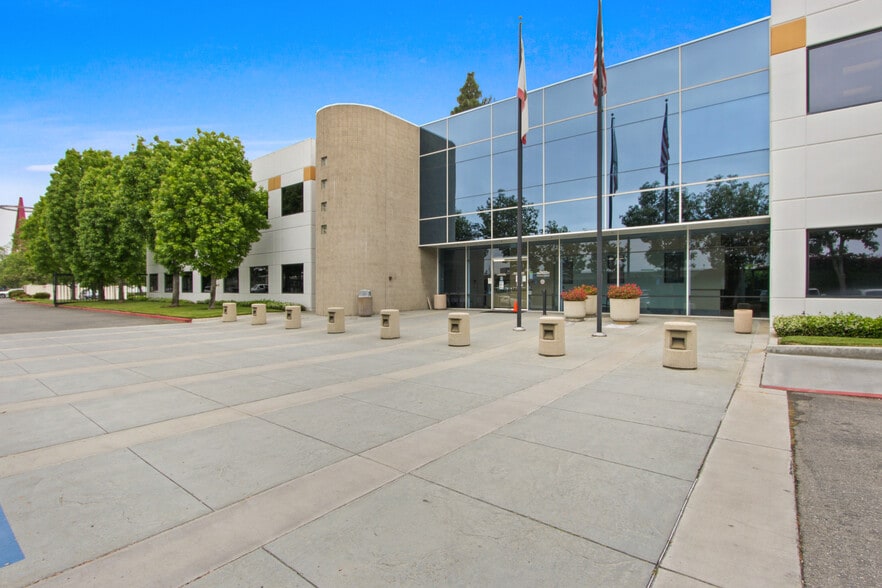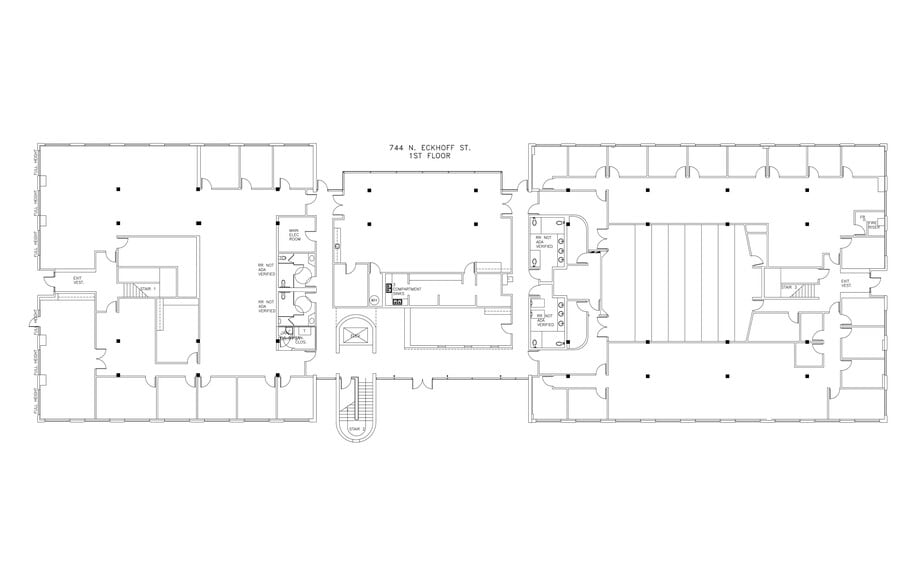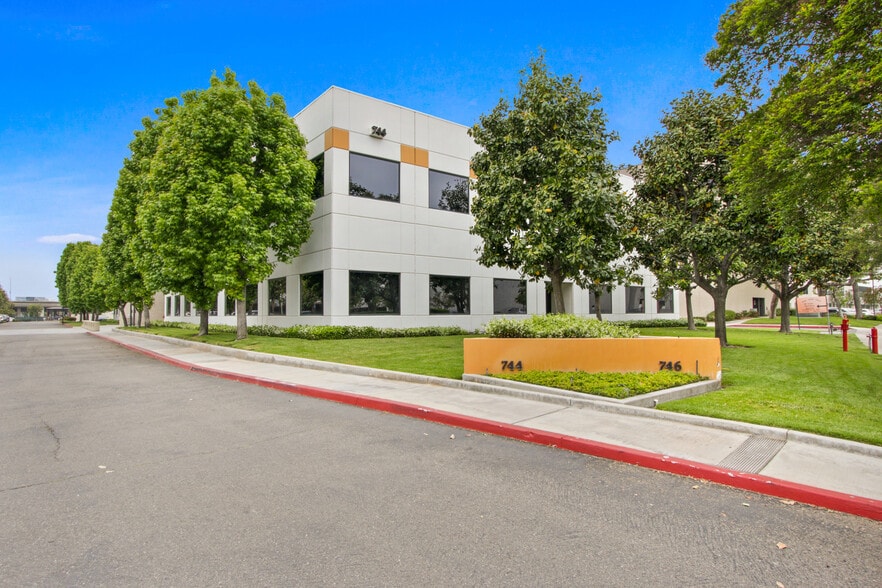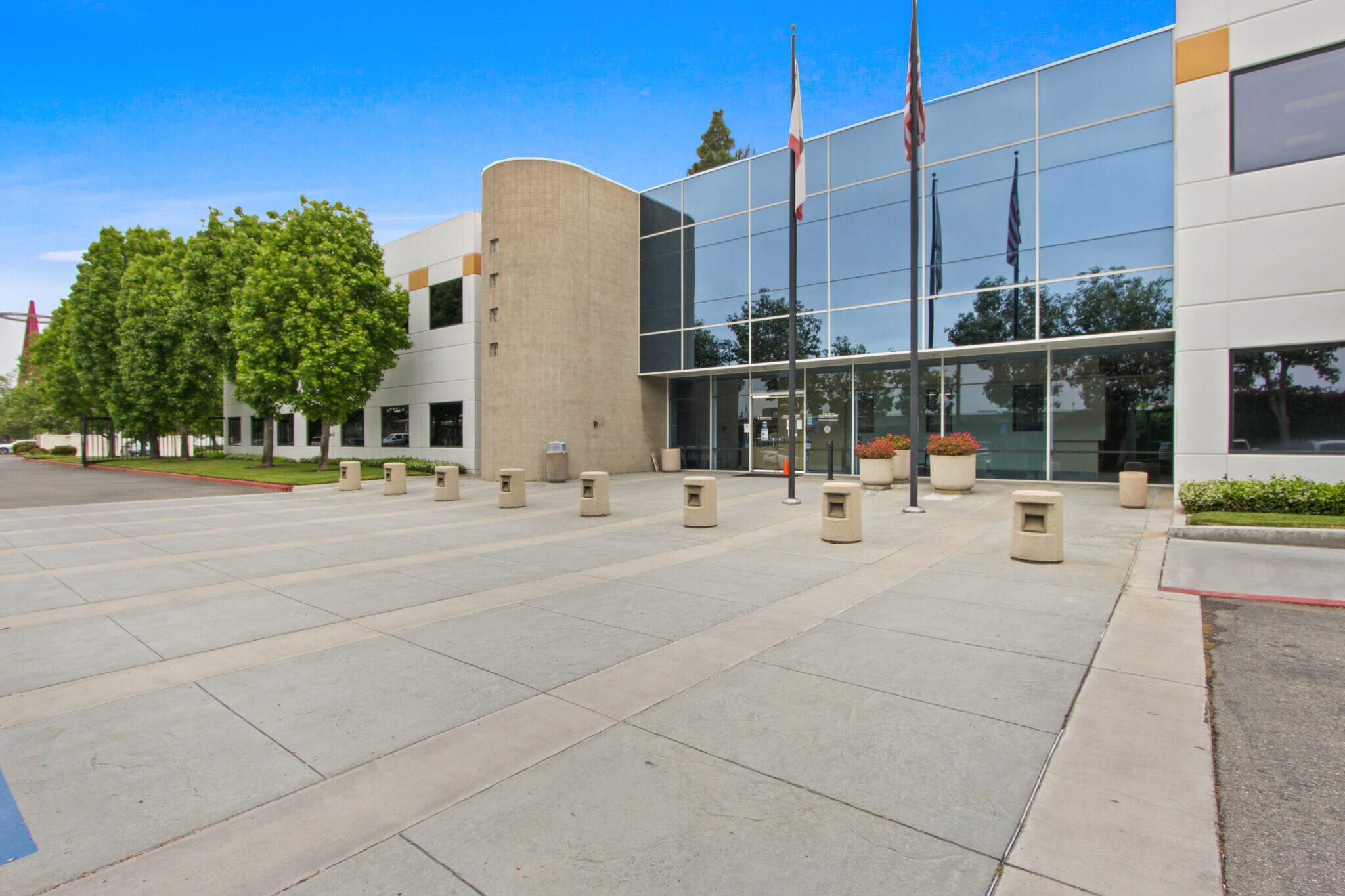thank you

Your email has been sent.

744 N Eckhoff St 20,072 - 40,145 SF of Office Space Available in Orange, CA 92868




ALL AVAILABLE SPACES(2)
Display Rental Rate as
- SPACE
- SIZE
- TERM
- RENTAL RATE
- SPACE USE
- CONDITION
- AVAILABLE
• Well Maintained, High Image ±40,581 SF Office Building • Two-Story Office Building with Highly Efficient Floor Plates • Freestanding ±10,125 SF Warehouse Building on Site • Building Top Signage Available • Above Standard Free Surface Parking - 202 Parking Spaces on Site – 5:1,000 Parked • Situated on a 3.56-acre parcel, providing flexibility for operations, parking, future needs and redevelopment. • Secure Gate on Site • Full Building Identity for Corporate Users • Ideal for Owner-users, Investors, and Developers • M1 Industrial Zoning: Permits a Variety of Uses • Elevator Served • Excellent Curb Appeal with Street Frontage • Buildout Includes: 40 Offices, 5 Very Large Open Areas Ideal for Workstations including 43 Existing Workstations, 4 Conference Rooms, 1 Large Receptionist Area, 1 Large Receptionist Desk, 1 Large Cafeteria Style Kitchen, 3 Kitchens/kitchenettes, 1 Large Outdoor Patio, 1 Large Stadium Style Auditorial which seats 84+ people, 4 Copy/File/Fax Areas, 9 Storage Closets, 2 Janitorial Closets, 4 Sets of Restrooms, 1 Electrical Room, 1 IT Room, 1 File Room, 3 Stairwells and 1 Elevator.
- Rate includes utilities, building services and property expenses
- Space is in Excellent Condition
- Fully Built-Out as Standard Office
- Can be combined with additional space(s) for up to 40,145 SF of adjacent space
• Well Maintained, High Image ±40,581 SF Office Building • Two-Story Office Building with Highly Efficient Floor Plates • Freestanding ±10,125 SF Warehouse Building on Site • Building Top Signage Available • Above Standard Free Surface Parking - 202 Parking Spaces on Site – 5:1,000 Parked • Situated on a 3.56-acre parcel, providing flexibility for operations, parking, future needs and redevelopment. • Secure Gate on Site • Full Building Identity for Corporate Users • Ideal for Owner-users, Investors, and Developers • M1 Industrial Zoning: Permits a Variety of Uses • Elevator Served • Excellent Curb Appeal with Street Frontage • Buildout Includes: 40 Offices, 5 Very Large Open Areas Ideal for Workstations including 43 Existing Workstations, 4 Conference Rooms, 1 Large Receptionist Area, 1 Large Receptionist Desk, 1 Large Cafeteria Style Kitchen, 3 Kitchens/ kitchenettes, 1 Large Outdoor Patio, 1 Large Stadium Style Auditorial which seats 84+ people, 4 Copy/File/Fax Areas, 9 Storage Closets, 2 Janitorial Closets, 4 Sets of Restrooms, 1 Electrical Room, 1 IT Room, 1 File Room, 3 Stairwells and 1 Elevator.
- Rate includes utilities, building services and property expenses
- Can be combined with additional space(s) for up to 40,145 SF of adjacent space
| Space | Size | Term | Rental Rate | Space Use | Condition | Available |
| 1st Floor | 20,072 SF | Negotiable | $27.00 /SF/YR $2.25 /SF/MO $290.63 /m²/YR $24.22 /m²/MO $45,162 /MO $541,944 /YR | Office | Full Build-Out | Now |
| 2nd Floor | 20,073 SF | Negotiable | $27.00 /SF/YR $2.25 /SF/MO $290.63 /m²/YR $24.22 /m²/MO $45,164 /MO $541,971 /YR | Office | - | Now |
1st Floor
| Size |
| 20,072 SF |
| Term |
| Negotiable |
| Rental Rate |
| $27.00 /SF/YR $2.25 /SF/MO $290.63 /m²/YR $24.22 /m²/MO $45,162 /MO $541,944 /YR |
| Space Use |
| Office |
| Condition |
| Full Build-Out |
| Available |
| Now |
2nd Floor
| Size |
| 20,073 SF |
| Term |
| Negotiable |
| Rental Rate |
| $27.00 /SF/YR $2.25 /SF/MO $290.63 /m²/YR $24.22 /m²/MO $45,164 /MO $541,971 /YR |
| Space Use |
| Office |
| Condition |
| - |
| Available |
| Now |
1st Floor
| Size | 20,072 SF |
| Term | Negotiable |
| Rental Rate | $27.00 /SF/YR |
| Space Use | Office |
| Condition | Full Build-Out |
| Available | Now |
• Well Maintained, High Image ±40,581 SF Office Building • Two-Story Office Building with Highly Efficient Floor Plates • Freestanding ±10,125 SF Warehouse Building on Site • Building Top Signage Available • Above Standard Free Surface Parking - 202 Parking Spaces on Site – 5:1,000 Parked • Situated on a 3.56-acre parcel, providing flexibility for operations, parking, future needs and redevelopment. • Secure Gate on Site • Full Building Identity for Corporate Users • Ideal for Owner-users, Investors, and Developers • M1 Industrial Zoning: Permits a Variety of Uses • Elevator Served • Excellent Curb Appeal with Street Frontage • Buildout Includes: 40 Offices, 5 Very Large Open Areas Ideal for Workstations including 43 Existing Workstations, 4 Conference Rooms, 1 Large Receptionist Area, 1 Large Receptionist Desk, 1 Large Cafeteria Style Kitchen, 3 Kitchens/kitchenettes, 1 Large Outdoor Patio, 1 Large Stadium Style Auditorial which seats 84+ people, 4 Copy/File/Fax Areas, 9 Storage Closets, 2 Janitorial Closets, 4 Sets of Restrooms, 1 Electrical Room, 1 IT Room, 1 File Room, 3 Stairwells and 1 Elevator.
- Rate includes utilities, building services and property expenses
- Fully Built-Out as Standard Office
- Space is in Excellent Condition
- Can be combined with additional space(s) for up to 40,145 SF of adjacent space
2nd Floor
| Size | 20,073 SF |
| Term | Negotiable |
| Rental Rate | $27.00 /SF/YR |
| Space Use | Office |
| Condition | - |
| Available | Now |
• Well Maintained, High Image ±40,581 SF Office Building • Two-Story Office Building with Highly Efficient Floor Plates • Freestanding ±10,125 SF Warehouse Building on Site • Building Top Signage Available • Above Standard Free Surface Parking - 202 Parking Spaces on Site – 5:1,000 Parked • Situated on a 3.56-acre parcel, providing flexibility for operations, parking, future needs and redevelopment. • Secure Gate on Site • Full Building Identity for Corporate Users • Ideal for Owner-users, Investors, and Developers • M1 Industrial Zoning: Permits a Variety of Uses • Elevator Served • Excellent Curb Appeal with Street Frontage • Buildout Includes: 40 Offices, 5 Very Large Open Areas Ideal for Workstations including 43 Existing Workstations, 4 Conference Rooms, 1 Large Receptionist Area, 1 Large Receptionist Desk, 1 Large Cafeteria Style Kitchen, 3 Kitchens/ kitchenettes, 1 Large Outdoor Patio, 1 Large Stadium Style Auditorial which seats 84+ people, 4 Copy/File/Fax Areas, 9 Storage Closets, 2 Janitorial Closets, 4 Sets of Restrooms, 1 Electrical Room, 1 IT Room, 1 File Room, 3 Stairwells and 1 Elevator.
- Rate includes utilities, building services and property expenses
- Can be combined with additional space(s) for up to 40,145 SF of adjacent space
PROPERTY OVERVIEW
• Well Maintained, High Image ±40,145 SF Office Building • Two-Story Office Building with Highly Efficient Floor Plates • Freestanding ±10,125 SF Warehouse Building on Site • Building Top Signage Available • Above Standard Free Surface Parking - 202 Parking Spaces on Site – 5:1,000 Parked • Situated on a 3.56-acre parcel, providing flexibility for operations, parking, future needs and redevelopment. • Secure Gate on Site • Full Building Identity for Corporate Users • Ideal for Owner-users, Investors, and Developers • M1 Industrial Zoning: Permits a Variety of Uses • Elevator Served • Excellent Curb Appeal with Street Frontage • Buildout Includes: 40 Offices, 5 Very Large Open Areas Ideal for Workstations including 43 Existing Workstations, 4 Conference Rooms, 1 Large Receptionist Area, 1 Large Receptionist Desk, 1 Large Cafeteria Style Kitchen, 3 Kitchens/kitchenettes, 1 Large Outdoor Patio, 1 Large Stadium Style Auditorial which seats 84+ people, 4 Copy/File/Fax Areas, 9 Storage Closets, 2 Janitorial Closets, 4 Sets of Restrooms, 1 Electrical Room, 1 IT Room, 1 File Room, 3 Stairwells and 1 Elevator.
- Property Manager on Site
PROPERTY FACTS
Presented by

744 N Eckhoff St
Hmm, there seems to have been an error sending your message. Please try again.
Thanks! Your message was sent.







