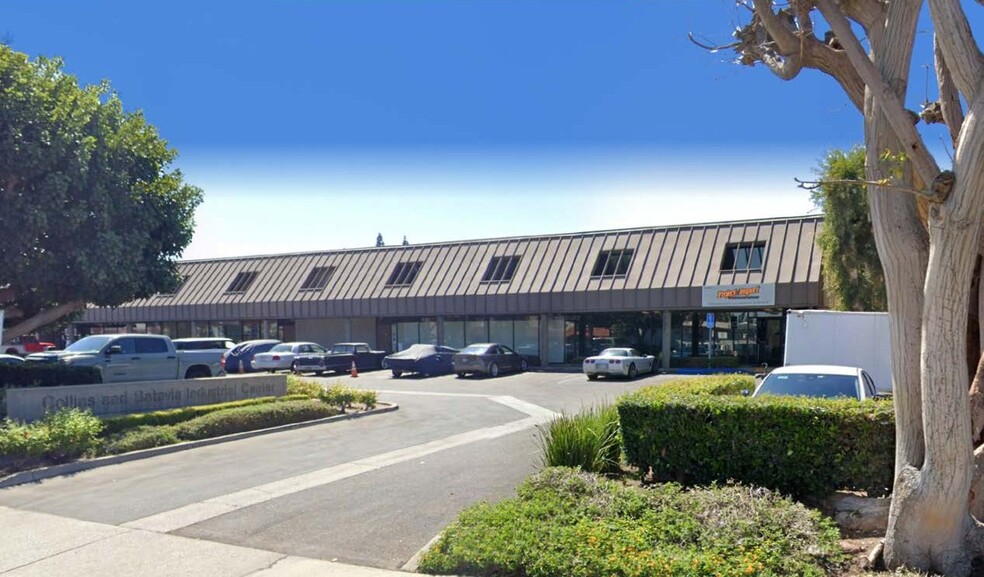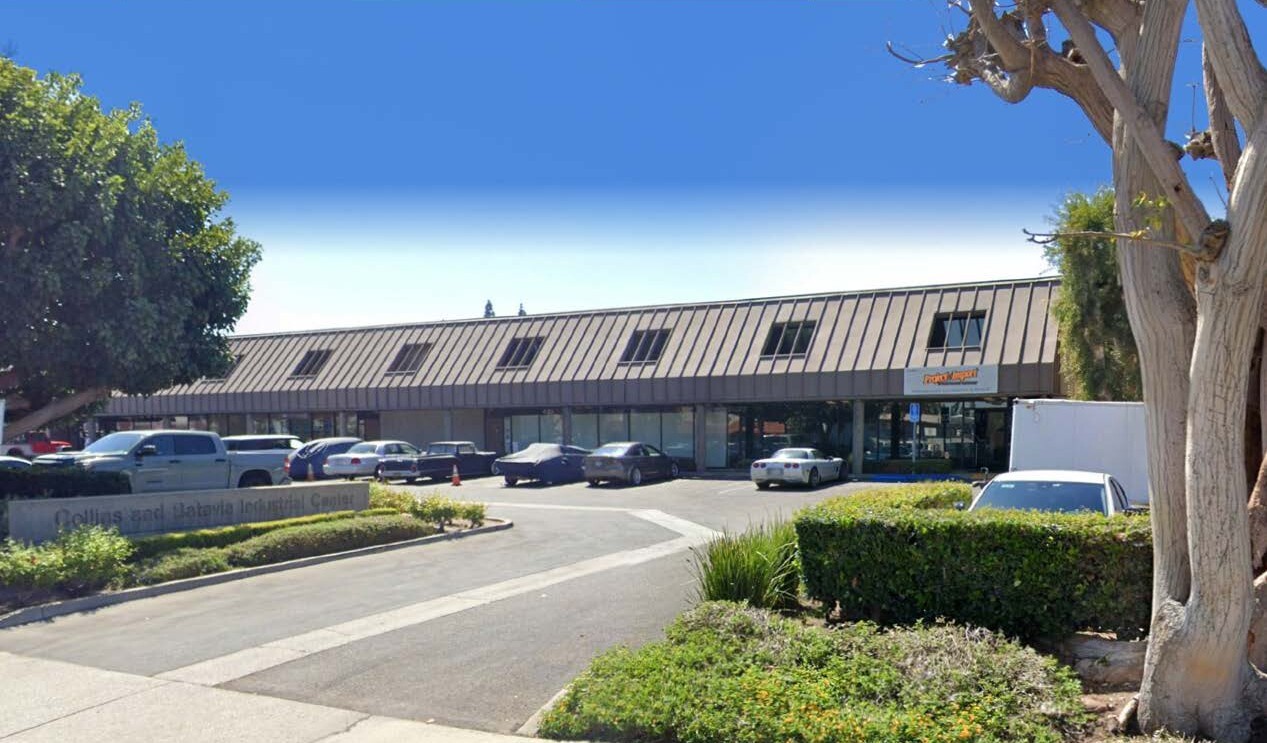thank you

Your email has been sent.

940-1120 W Collins Ave 5,660 SF of Industrial Space Available in Orange, CA 92867


FEATURES
Clear Height
14’
Drive In Bays
12
Standard Parking Spaces
80
ALL AVAILABLE SPACE(1)
Display Rental Rate as
- SPACE
- SIZE
- TERM
- RENTAL RATE
- SPACE USE
- CONDITION
- AVAILABLE
Street frontage, 2 story office, drive around access, 2 RR, no CAM , possible auto uses
- Listed rate may not include certain utilities, building services and property expenses
- 1 Drive Bay
- Includes 1,500 SF of dedicated office space
- Private Restrooms
| Space | Size | Term | Rental Rate | Space Use | Condition | Available |
| 1st Floor - 1014 | 5,660 SF | Negotiable | $17.88 /SF/YR $1.49 /SF/MO $192.46 /m²/YR $16.04 /m²/MO $8,433 /MO $101,201 /YR | Industrial | - | 30 Days |
1st Floor - 1014
| Size |
| 5,660 SF |
| Term |
| Negotiable |
| Rental Rate |
| $17.88 /SF/YR $1.49 /SF/MO $192.46 /m²/YR $16.04 /m²/MO $8,433 /MO $101,201 /YR |
| Space Use |
| Industrial |
| Condition |
| - |
| Available |
| 30 Days |
1st Floor - 1014
| Size | 5,660 SF |
| Term | Negotiable |
| Rental Rate | $17.88 /SF/YR |
| Space Use | Industrial |
| Condition | - |
| Available | 30 Days |
Street frontage, 2 story office, drive around access, 2 RR, no CAM , possible auto uses
- Listed rate may not include certain utilities, building services and property expenses
- Includes 1,500 SF of dedicated office space
- 1 Drive Bay
- Private Restrooms
PROPERTY OVERVIEW
Multi-tenant building
WAREHOUSE FACILITY FACTS
Building Size
41,720 SF
Lot Size
3.09 AC
Year Built
1975
Construction
Reinforced Concrete
Water
City
Sewer
City
Power Supply
Amps: 100-400
Zoning
M2 - Industrial Manufacturing District
1 of 1
1 of 2
VIDEOS
3D TOUR
PHOTOS
STREET VIEW
STREET
MAP
1 of 1
Presented by

940-1120 W Collins Ave
Hmm, there seems to have been an error sending your message. Please try again.
Thanks! Your message was sent.


